Emerald
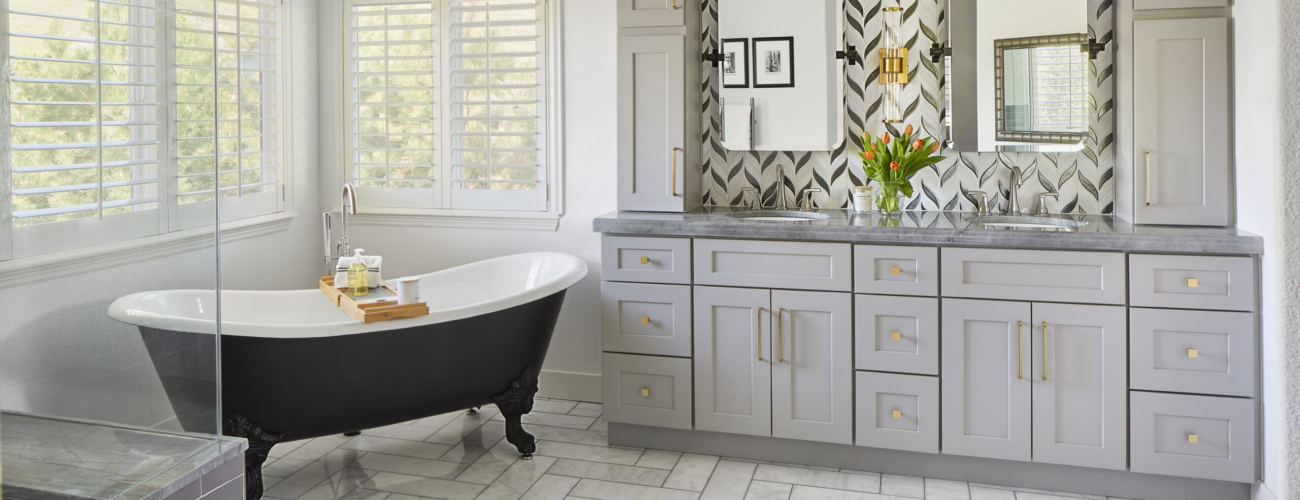
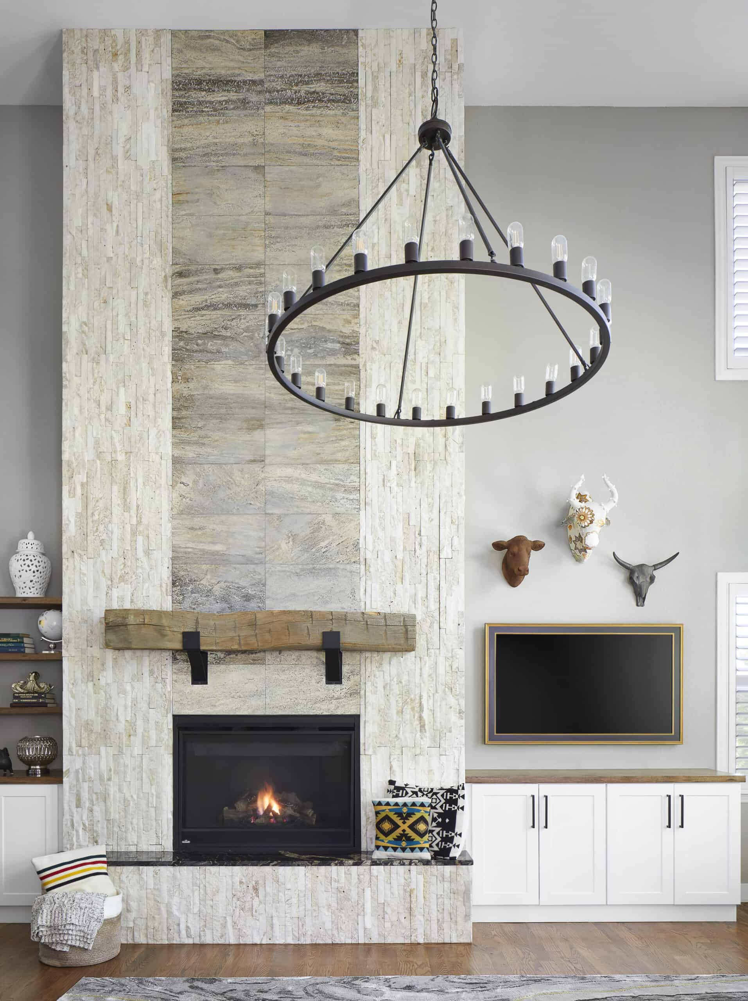
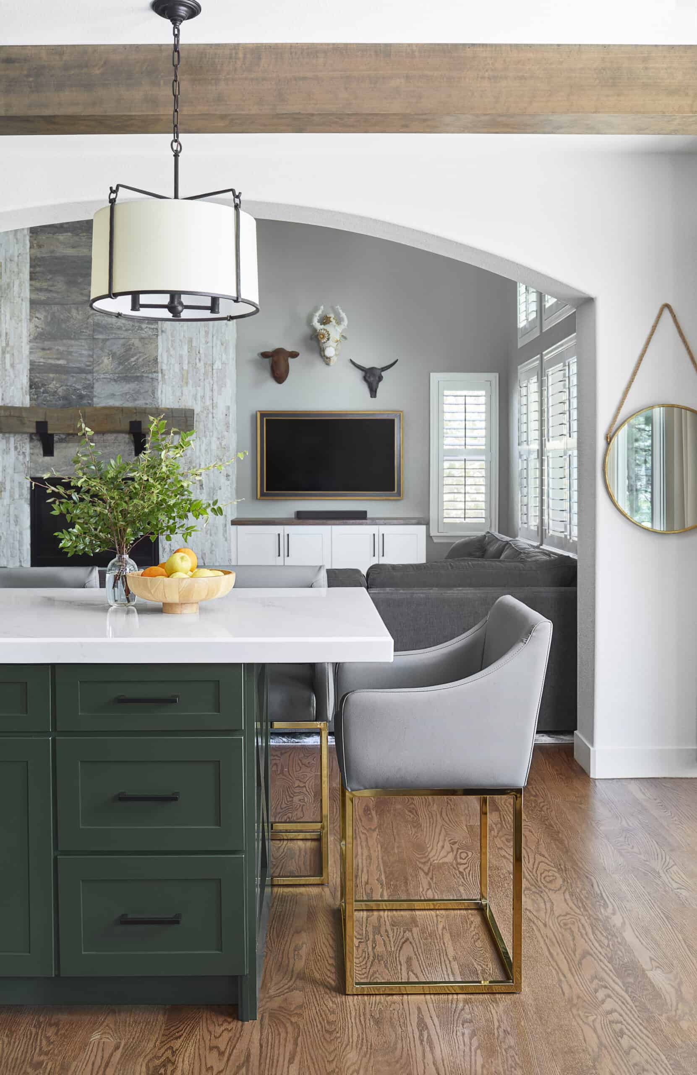
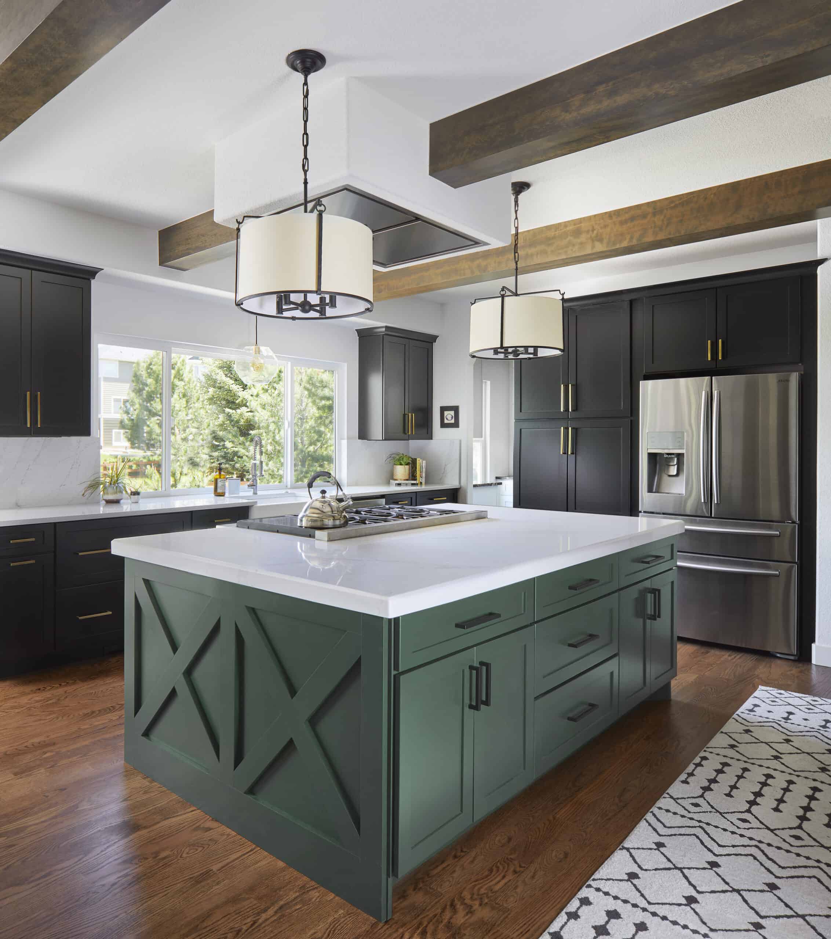
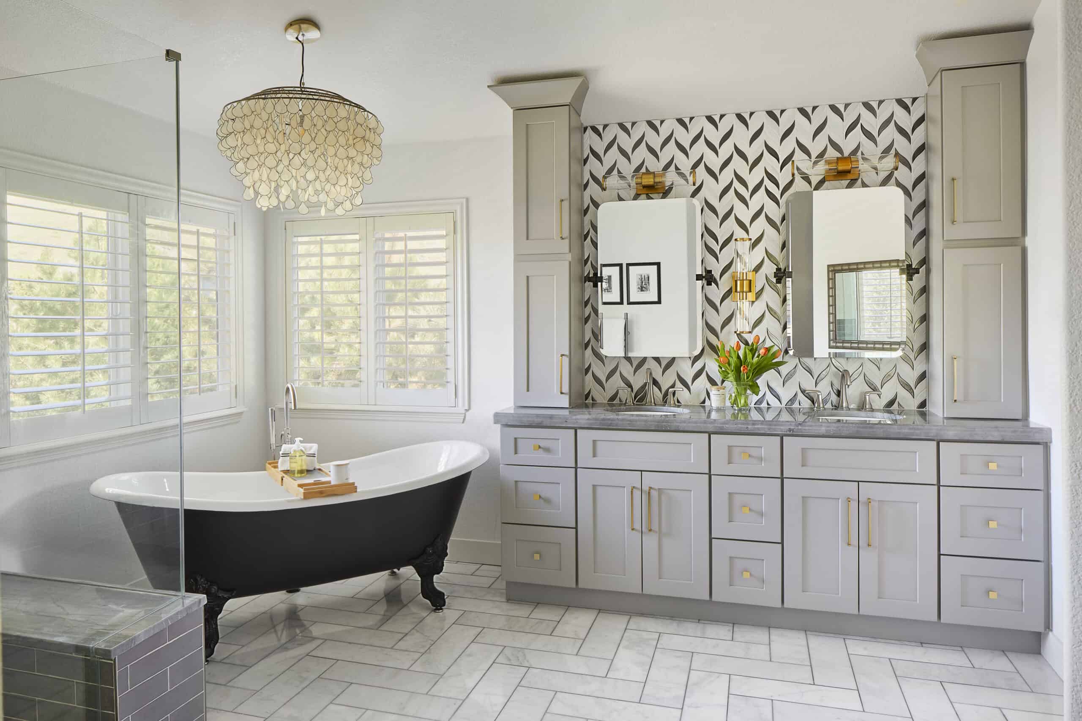

This fun Golden, Colorado family needed some help refreshing their living room, kitchen and master bath. Only taking 6 months from design to completion this project included a full fireplace and media center overhaul, kitchen gut and complete remodeled master.



They renovated an old dining room to make room for a butler’s pantry. The clients wanted two islands; one for cooking and one for eating.
