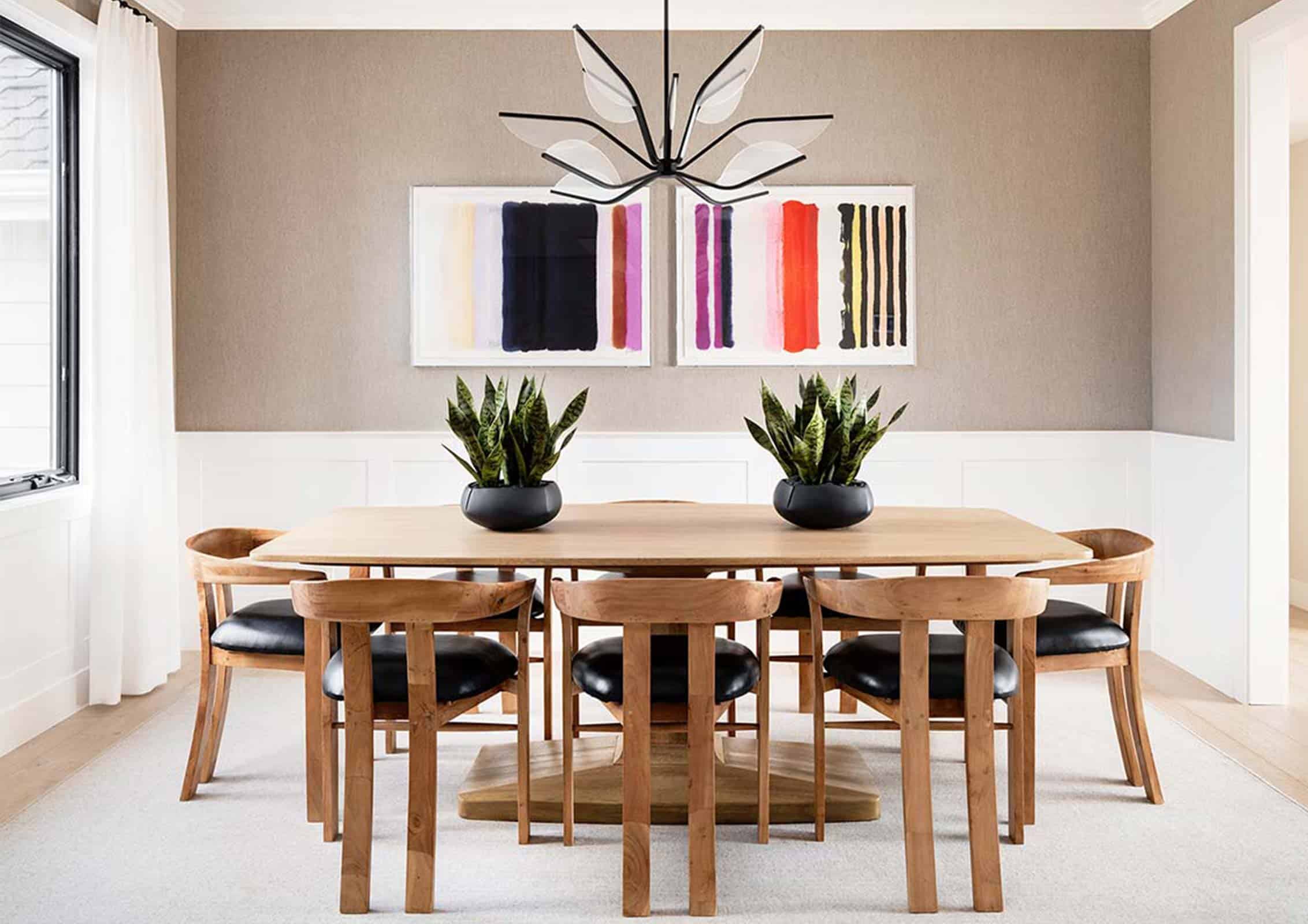Jade
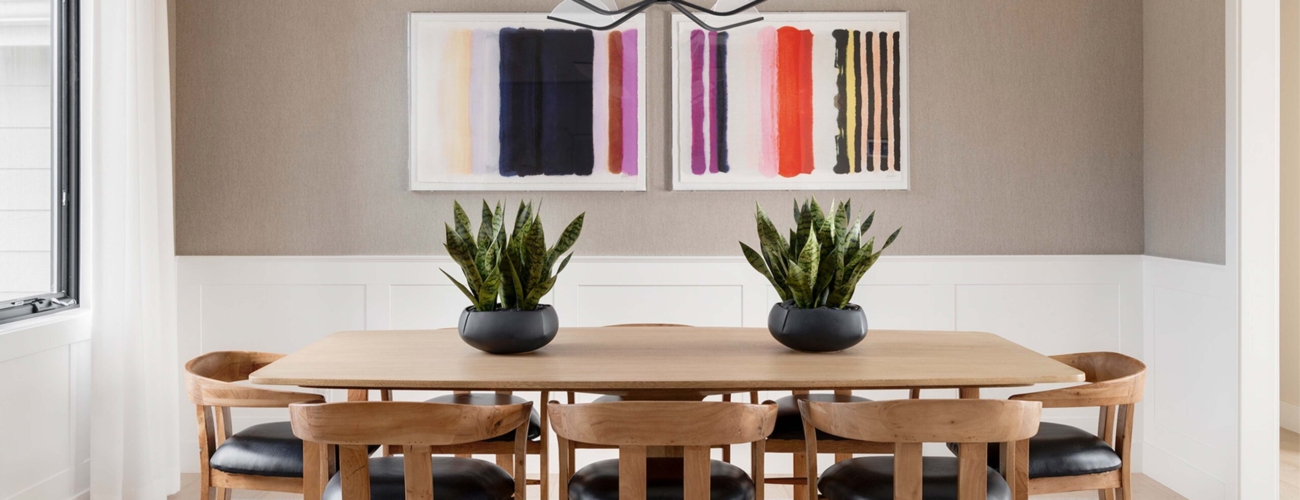

This home was designed for a young couple who recently relocated from New York. They were used to apartment living and had a full house to furnish. They have three young children so they wanted the space to feel pulled together but also stay family-friendly and comfortable.
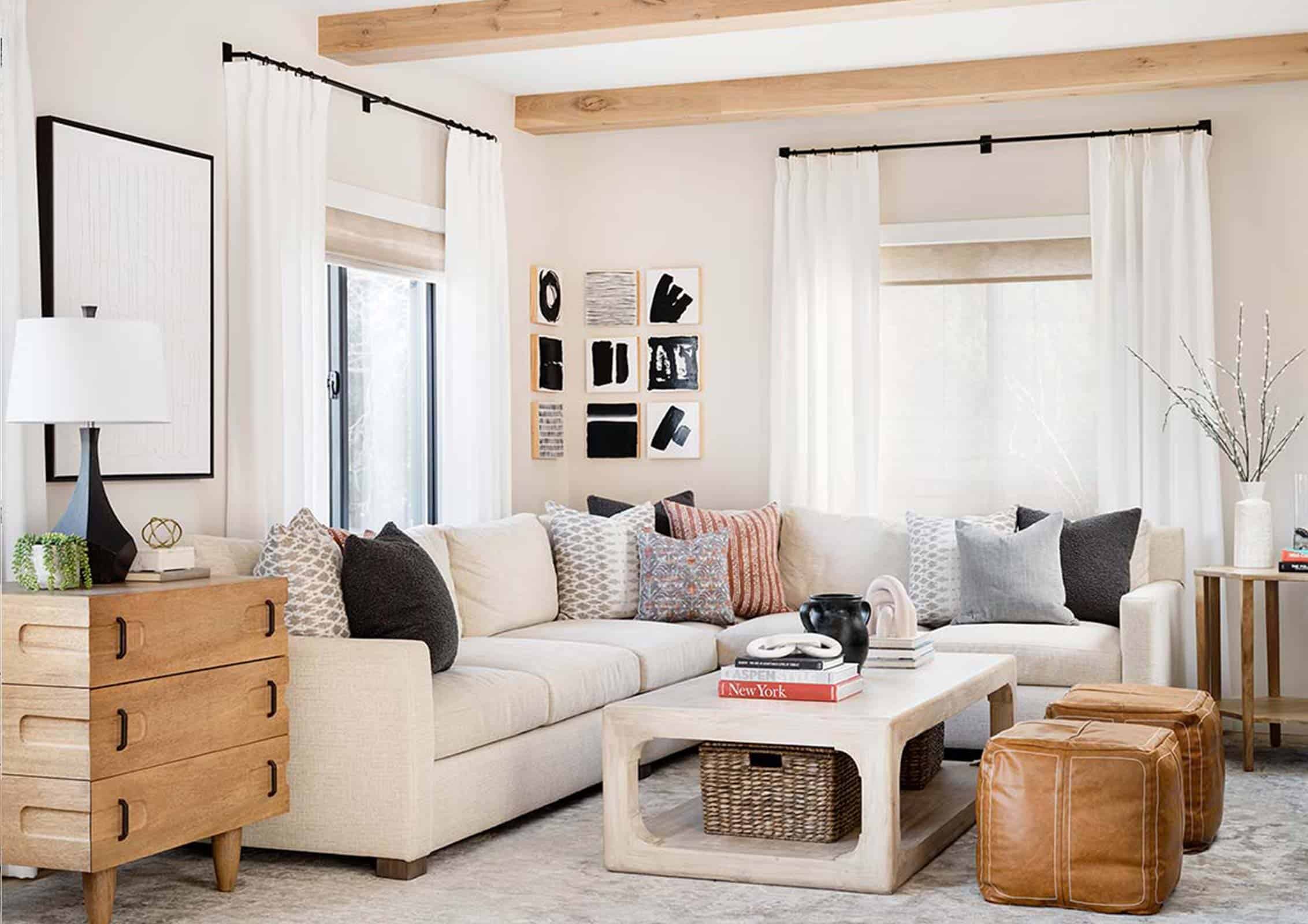
The home came fully furnished, but while it was move-in-ready, it was not their style. The kitchen, baths, and paint had all recently been redone so we had a solid foundation to work from. The home's open floor plan is great for entertaining, but each room also feels defined so it was fun to play with different pops of color and materials to keep their identities separate. The clients wanted the space to feel comfortable and relaxing despite the craziness of having three children, so we opted for more neutral furnishings, keeping the color in the artwork and pillows. The result is a bright, friendly space that their young family can grow into.
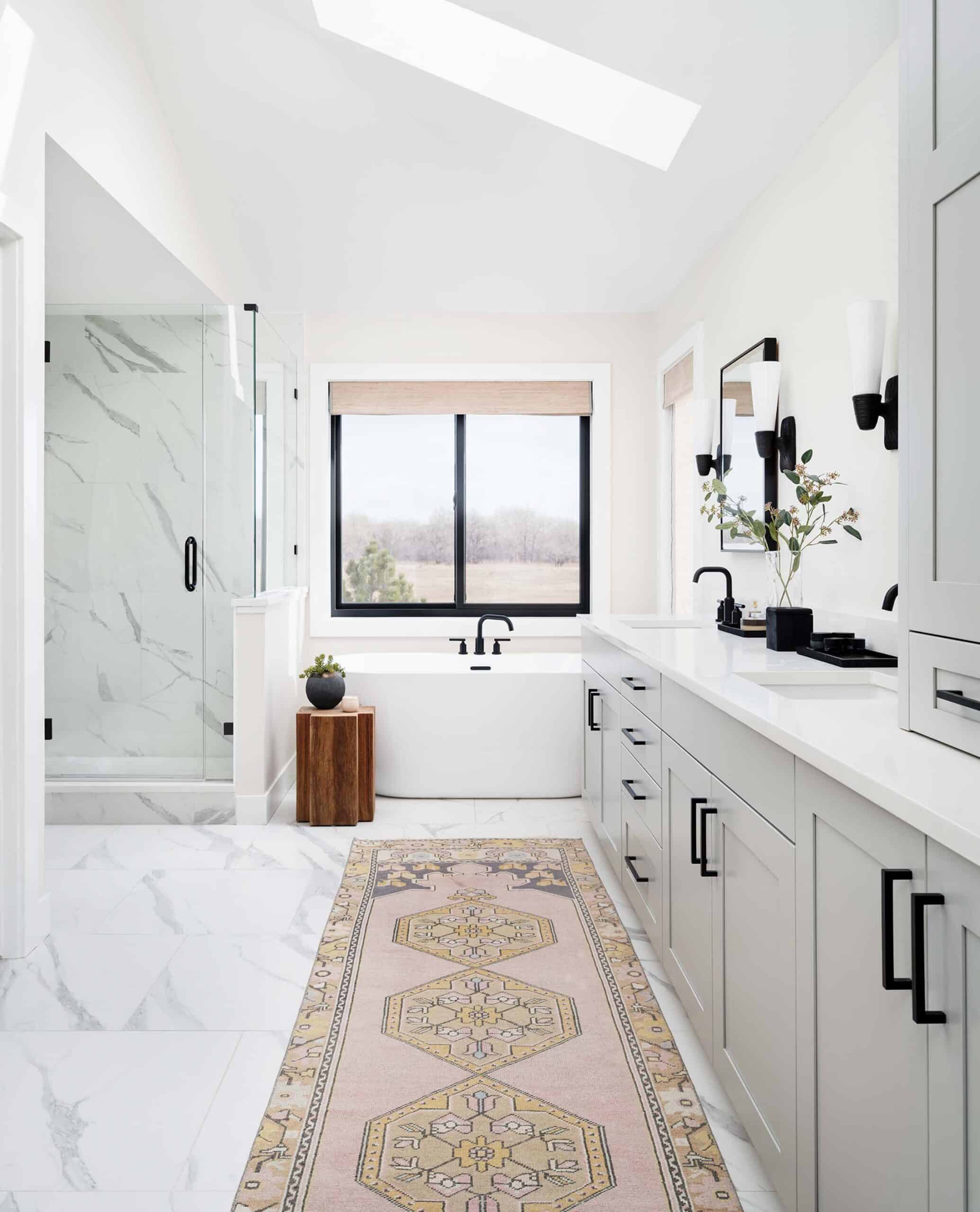
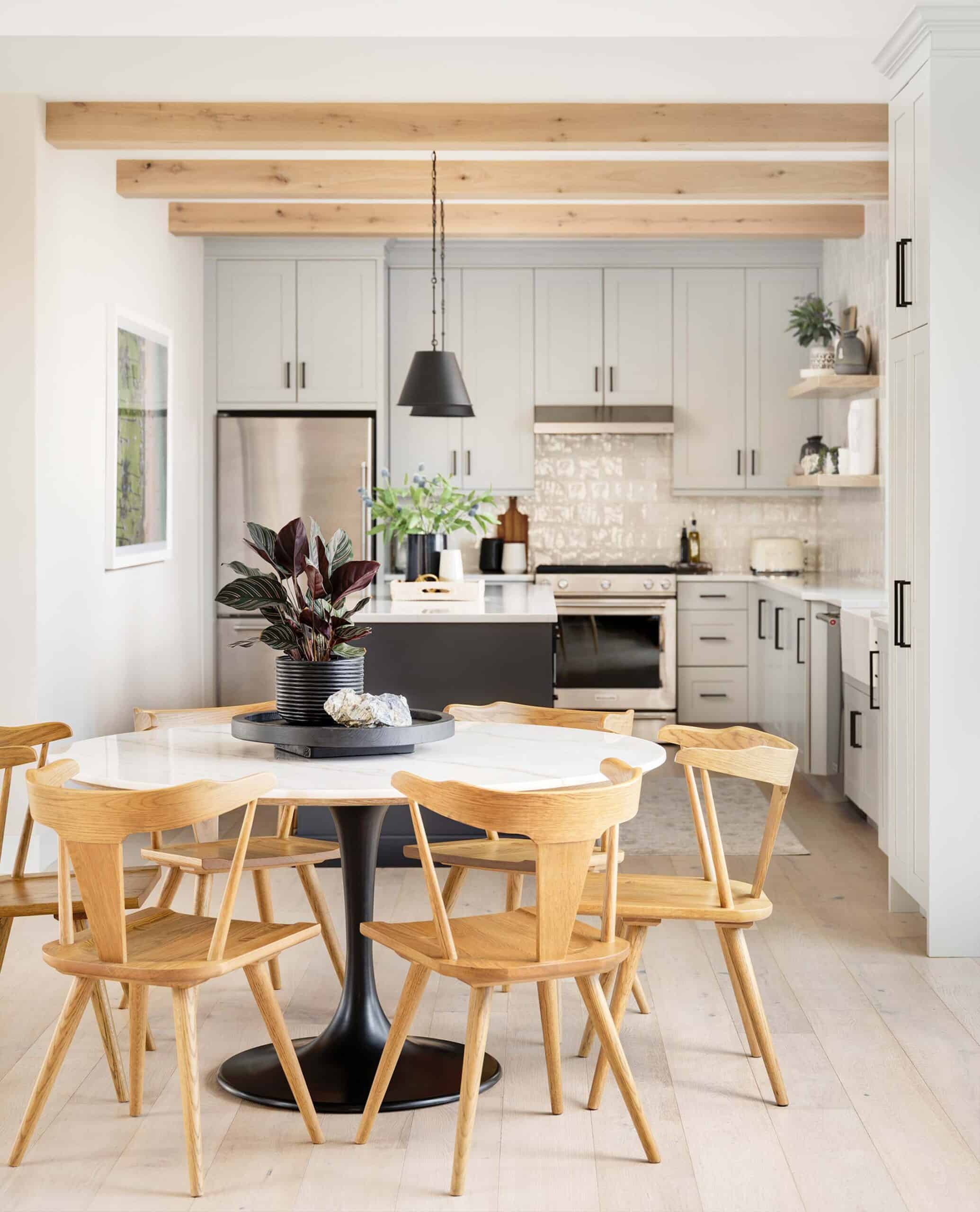

Foyer, Living Room, Dining Room, Breakfast Nook, Family Room, Master Bedroom, Master Bathroom, and Kid's Bath.

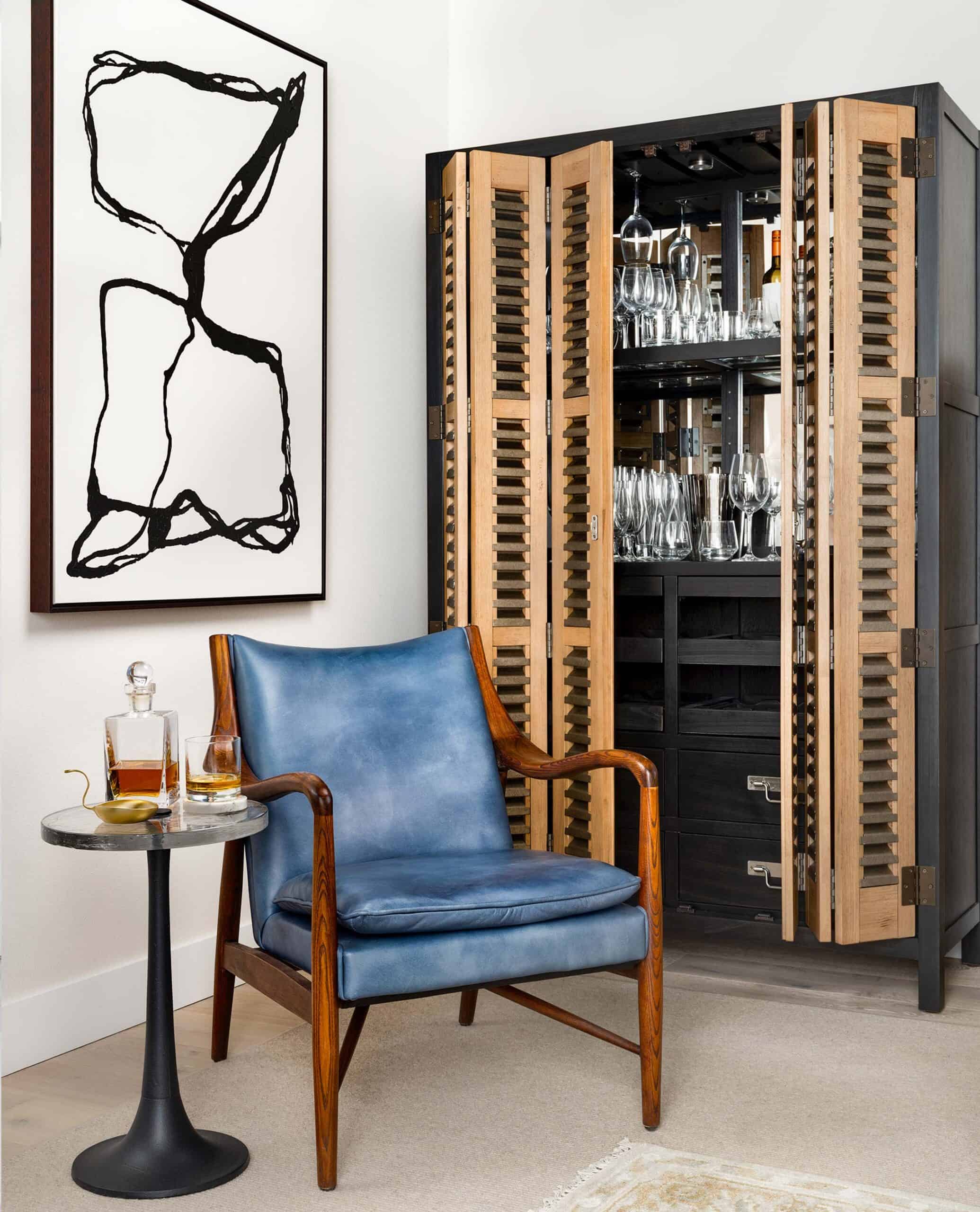
For the kid's bathroom, we played with a few different wallpaper options, but ultimately landed on colorful bugs. The bathroom space had dark floors and a dark vanity, so we needed something bright and youthful to liven the space up. The client found some vintage fly swatters that she framed to bring the theme home. The kids were thrilled!

