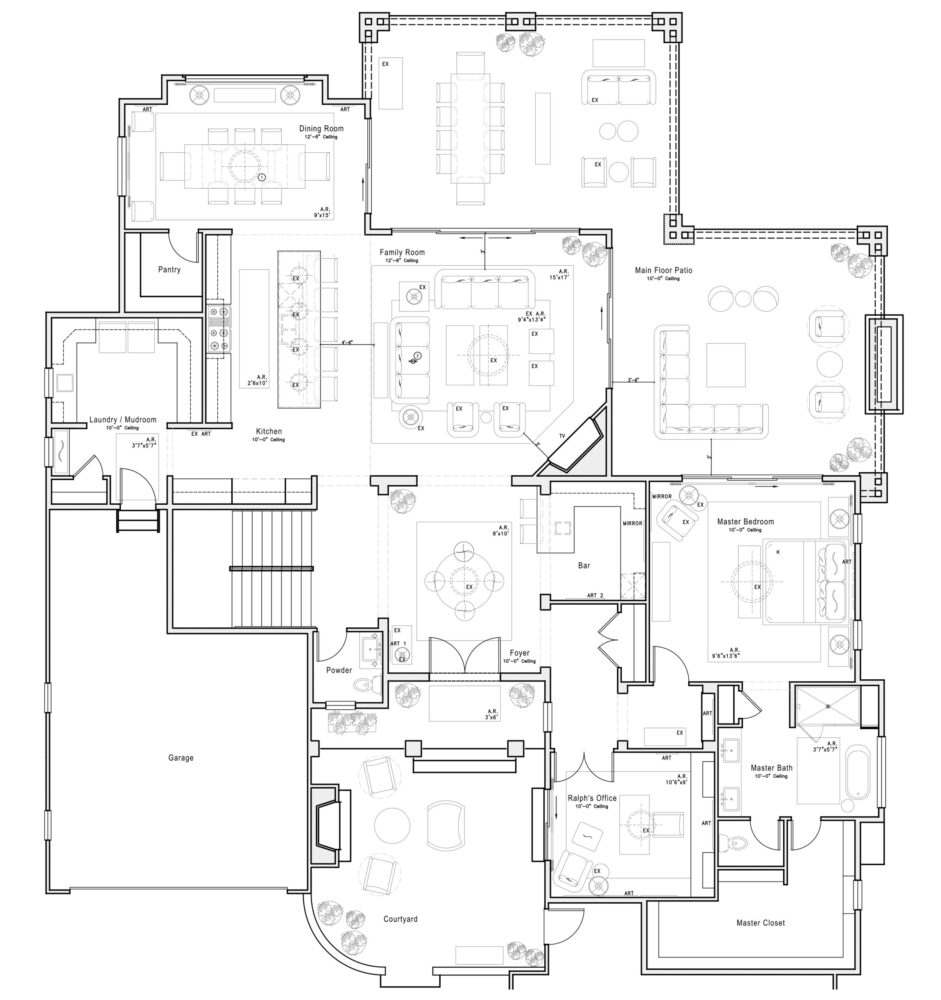Furniture Layout & Space Planning
Down To The Millimeter
Executing the perfect space plan whether it’s for a living room or an entire home is not an easy task. Let Inside Stories assist you with this crucial first step in the interior layout design process in Denver. We will visit your space, take full measurements of the room(s) as well as any existing items you are looking to incorporate into your new design. We will then create a unique space plan giving you an aerial perspective of your new room(s). Proper furniture layout and space planning is imperative to the success of a professionally designed home.
Additionally, effective furniture layout and space planning allows us to verify that each selected furnishing fits within the the allotted area correctly…down to the millimeter. After we are done, you will be provided your newly designed layout that incorporates your existing, a mix of a new and existing, or all new pieces depending on your design.
Your takeaway from this service is a functional interior layout design in Denver that is to scale for you to fill with whatever your furniture selections or have us make those selections for you with our Furniture Selection service. Basically, a blank puzzle with an outline of where each piece will go. On, and bonus! You will receive an Inside Stories scale so you can read and measure the completed floor plan with ease.
Interested? Great! Call us or fill our the contact form below to get in touch with our interior designers. We look forward to connecting all the puzzle pieces for you.
